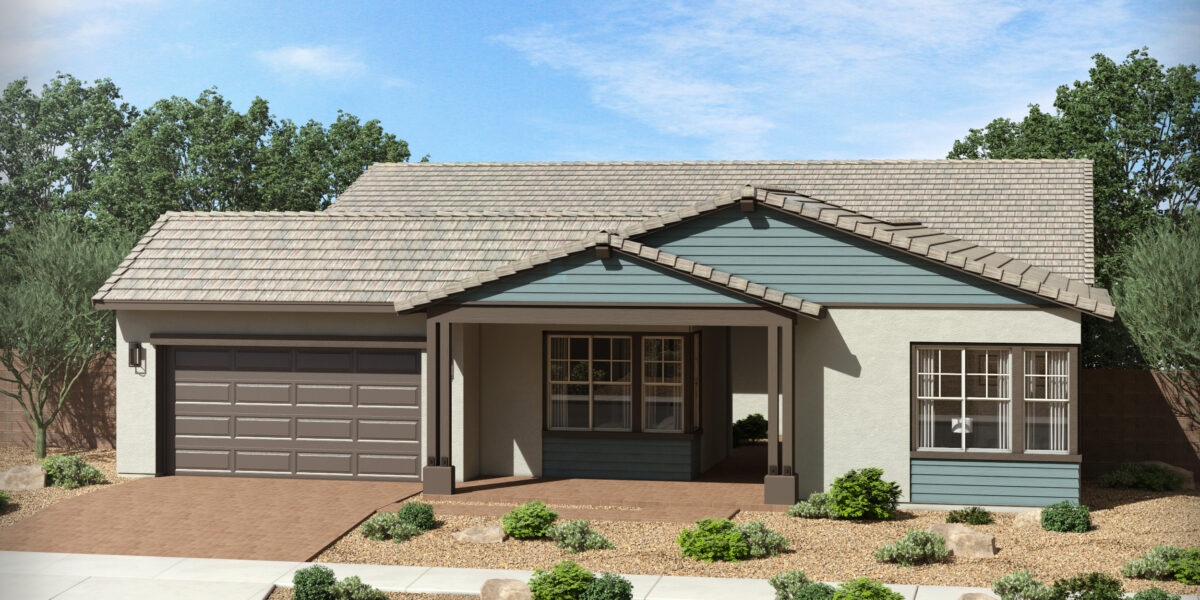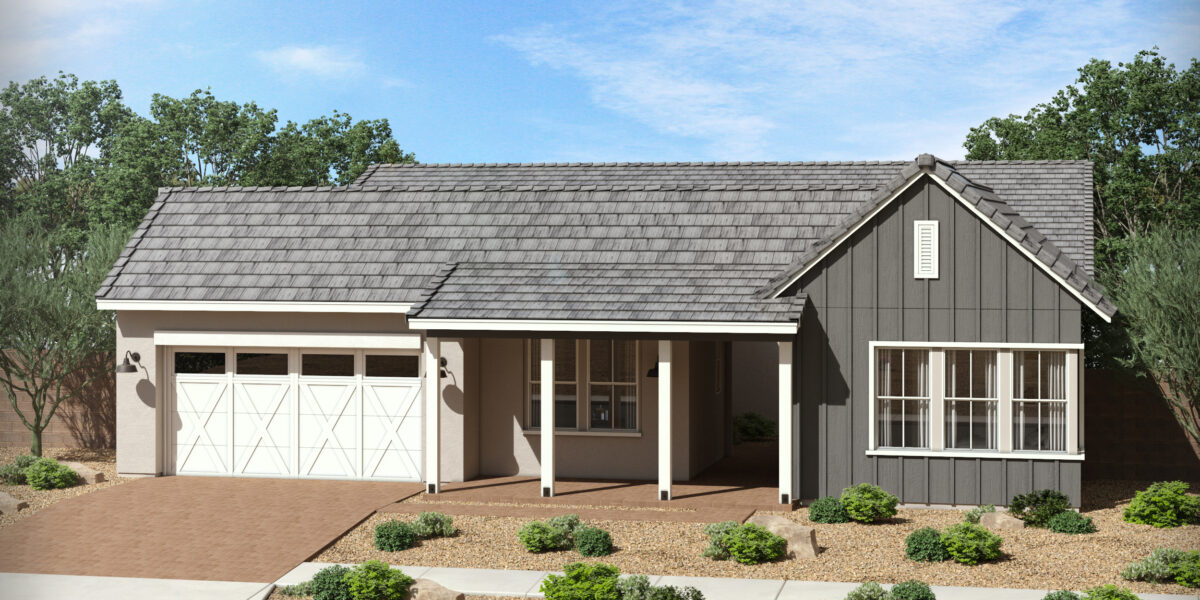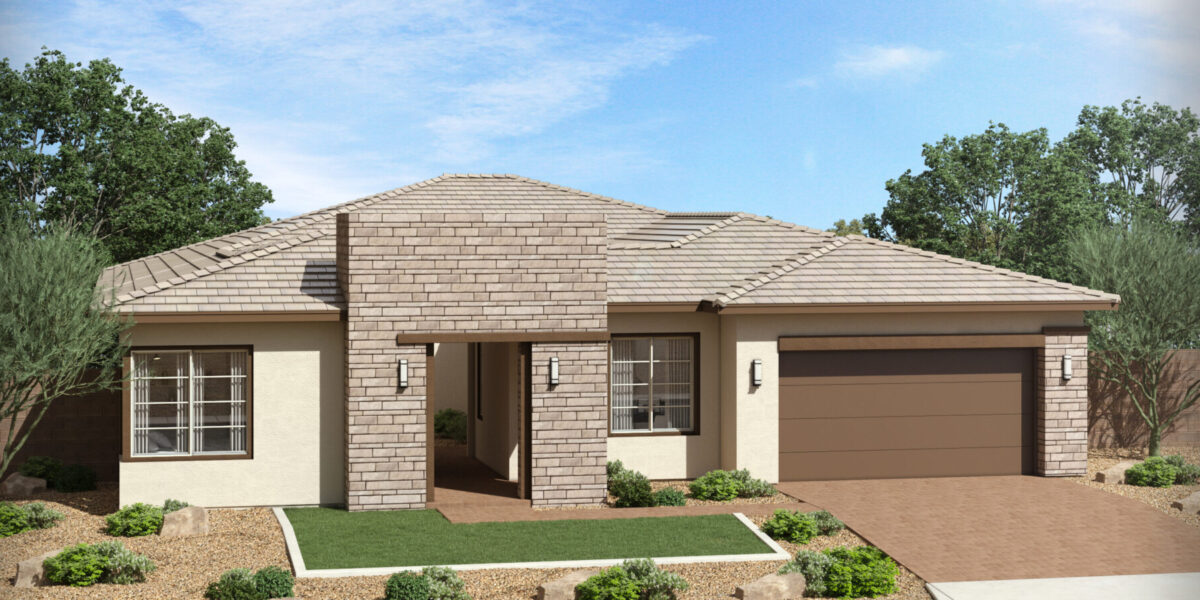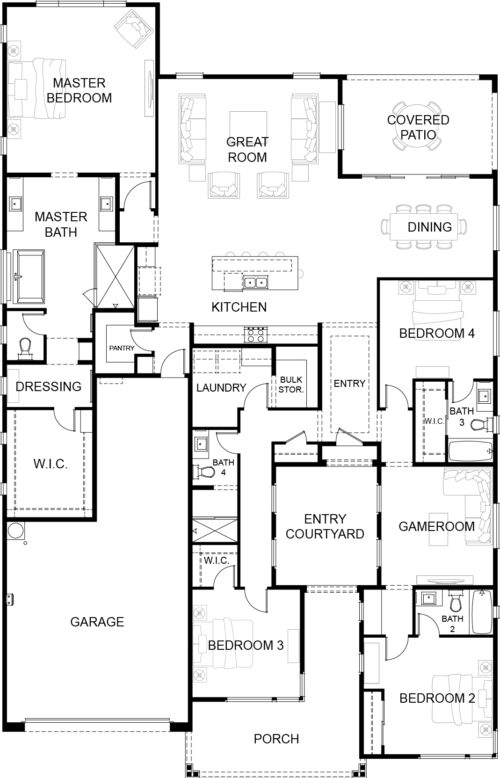Home Designs

Ocotillo
4 Beds /
4 Baths /
3 Car Garage
3060 SqFt
This Home design and others are available at our beautiful community:
Gardener's Enclave
The Ocotillo is a thriller (pun for you gardeners out there) with its large front courtyard, generously-sized Game Room and two large storage pantries.
Floor plan Options Include:
- Corner Stack Glass Door in Great Room/Dining
- Gen Suite in lieu of Game Room
- Den (1) with Gallery Hall and extended courtyard in lieu of Bedroom 3
- Den (2) in lieu of Bedroom 2
- Casita in lieu of Bedroom 2
Three elevation styles to choose from:
Modern Prairie–SOLD OUT
New Ranch–SOLD OUT
Urban Farmhouse–SOLD OUT










